The fort’s outlook and its segments
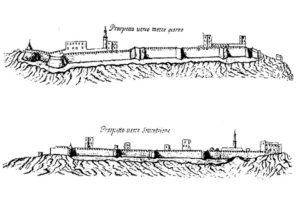 In medieval writings, the Ilok fortification is also mentioned as Vylak.1 It is located on a hummock just above the right coast of the river Danube, and this excellent strategic position caused an increasing population through history, and thus its great importance through the Middle Ages.
In medieval writings, the Ilok fortification is also mentioned as Vylak.1 It is located on a hummock just above the right coast of the river Danube, and this excellent strategic position caused an increasing population through history, and thus its great importance through the Middle Ages.
The town itself comprised of two parts, the fortified upper town which was inhabited by the feudal, and the lower town (suburbium) which was inhabited by townsfolk and was the center of economical life of Ilok.2 Because of the terrain on which it was built, the Ilok fortification has a longitudinal, irregular shape. It is surrounded by a girdle of fortified walls, of which many were preserved to this day.3 The town’s wall complex is even today the largest fortified assembly in continental Croatia, with total length of 1350 meters. The walls are intersected by smaller circular and rectangular towers, set on arrow range from one another. The entrance system was itself very advance, comprising of a barbacan with two doors, above which there were distinctive turrets. In front of the entrance there was another even smaller fortification which was used as a platform for a drawbridge.4 Two types of buildings can be distinguished within the area of the fortification, the residential ones (burg Kontovac and palace Iločki) and the sacral ones.
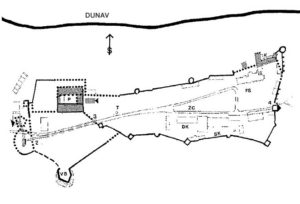 During the 15th century reconstruction, Nikola Iločki builds a new palace in the western part of the town. It comprised of four wings, two stories high. The first floor of the palace probably contained Duke’s chambers, or the reception hall, and on the second floor there could have been residential rooms.5 It is obvious by the large windows that the palace already has features of more convenient residential architecture. The defence of the palace was largely taken care of by the outer walls, trenches, ditches, bastions and towers system.6 It seems there have been two entrances to the palace, one personal (pedestrian) from the south, and one vehicular from the north side. These facts indicate that the southern wing was residential, and the northern representative.7 Above the vehicular entrance, at first floor level on the interior face of the wall there is a larger walled niche, that might correspond to the location of machicolation used to defend the entrance.8
During the 15th century reconstruction, Nikola Iločki builds a new palace in the western part of the town. It comprised of four wings, two stories high. The first floor of the palace probably contained Duke’s chambers, or the reception hall, and on the second floor there could have been residential rooms.5 It is obvious by the large windows that the palace already has features of more convenient residential architecture. The defence of the palace was largely taken care of by the outer walls, trenches, ditches, bastions and towers system.6 It seems there have been two entrances to the palace, one personal (pedestrian) from the south, and one vehicular from the north side. These facts indicate that the southern wing was residential, and the northern representative.7 Above the vehicular entrance, at first floor level on the interior face of the wall there is a larger walled niche, that might correspond to the location of machicolation used to defend the entrance.8
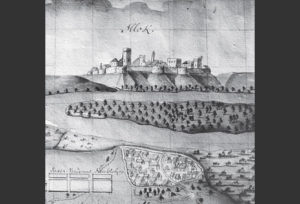 The suburbium, a civil settlement with well developed trade market on the shore of the Danube, was gradually evolving below the fortified upper town at the same time. Željko Tomičić emphasizes the relationship of these two urban structures with these words: „Ilok was formed by binding the civil and military functions, as a specific urban category of medieval Europe – a town-fortress. The fortification, on an elevated natural beam, as an instrument of secular power, provided protection for the settlement in the lowlands, but also supervised it.“9
The suburbium, a civil settlement with well developed trade market on the shore of the Danube, was gradually evolving below the fortified upper town at the same time. Željko Tomičić emphasizes the relationship of these two urban structures with these words: „Ilok was formed by binding the civil and military functions, as a specific urban category of medieval Europe – a town-fortress. The fortification, on an elevated natural beam, as an instrument of secular power, provided protection for the settlement in the lowlands, but also supervised it.“9
History of the fortification
The area of the settlement of Ilok has a long continuity of existance. It was first inhabited in prehistory, and in Roman times a border citadel Cuccium was located here. Proof of being populated in the early Middle Ages is given by a finding of a preromanic braided stone sculpture representing a motif of Agnus Dei.10 In 13th century Ugrin Csák chooses Ilok as a settlement for his family, and according to several assumptions builds the first fortification in the top of the northeastern plateau.11 The Franciscan monastery in Ilok was founded at the same time, probably as his endowment. It is possible that the very same large circular tower in the northeastern corner of today’s monastery complex was formerly a defense tower of the originally romanically fortified town of Csák family.12
Dukes Iločki
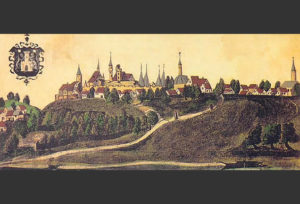 After the extinction of the family Csák, king Louis I Anjou gives Ilok to palladin Nikola Kont in 1364.13 From then until the extinction of this family by the death of Lovro in 1524, Kont dukes reside in Ilok, and hence carry the title „Iločki“ (meaning „of Ilok“) (de Wylak).14 The most significant member of this family was Nikola Iločki who was also, among others, King of Bosnia. During his reign, Ilok was surrounded by walls with 14 towers, and a luxurious palace was built inside the town itself.15 In this period he also had a mint within town’s limits.16 On the subject of significance of Ilok during the reign of Nikola Iločki, Zorislav Horvat states: „Nikola Iločki (1410-1477), with his significance, position in the medieval society, and the fact that he was Slavonian ban and Bosnian king etc., was a key individual in the development of Ilok in the middle of the 15th century. Hence, Ilok was made a capital of a kingdom, and the palace – a king’s court. Accordingly, fort Ilok was neither a settlement nor a burg, but a fortified royal residence with palace, court’s chapel, parish church, Franciscan monastery, old burg, economical and similar objects. The settlement – civitas – was located outside the king’s fortification, and was fortified separately. The similarity of location reminds of Prague’s Hradčany or Buda’s king’s fortification, where even the settlement on the opposite side, today’s Bačka Palanka, was called little Pest back in the 15th century!“17
After the extinction of the family Csák, king Louis I Anjou gives Ilok to palladin Nikola Kont in 1364.13 From then until the extinction of this family by the death of Lovro in 1524, Kont dukes reside in Ilok, and hence carry the title „Iločki“ (meaning „of Ilok“) (de Wylak).14 The most significant member of this family was Nikola Iločki who was also, among others, King of Bosnia. During his reign, Ilok was surrounded by walls with 14 towers, and a luxurious palace was built inside the town itself.15 In this period he also had a mint within town’s limits.16 On the subject of significance of Ilok during the reign of Nikola Iločki, Zorislav Horvat states: „Nikola Iločki (1410-1477), with his significance, position in the medieval society, and the fact that he was Slavonian ban and Bosnian king etc., was a key individual in the development of Ilok in the middle of the 15th century. Hence, Ilok was made a capital of a kingdom, and the palace – a king’s court. Accordingly, fort Ilok was neither a settlement nor a burg, but a fortified royal residence with palace, court’s chapel, parish church, Franciscan monastery, old burg, economical and similar objects. The settlement – civitas – was located outside the king’s fortification, and was fortified separately. The similarity of location reminds of Prague’s Hradčany or Buda’s king’s fortification, where even the settlement on the opposite side, today’s Bačka Palanka, was called little Pest back in the 15th century!“17
Croatian-Hungarian king Ladislaus V granted Ilok a status of free king’s town – civitas.18 The Town’s Statute from 1525 also testifies of Ilok’s significance as a town centre. It’s an illuminated handwritten book decorated with a renaissance crest attributed to Julije Klović. As far as is known, Ilok is the only town in continental Croatia with such a legal privilege at this time.19 Nikola was succeeded by his son Lovro, who dies in 1524, and already two years after Ilok is taken over by the Turks.
The family Odescalchi – construction of a new palace
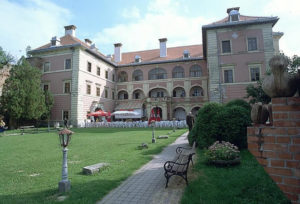 The Turks conquer Ilok in 1526, but since the townsfolk surrendered the town, it remains spared of Turkish destruction and pillaging.20 Under their authority it becomes the center of the sanjak of Srijem. Turks remain in Ilok until year 1688, when Slavonia was liberated, and the town is granted to Livio Odescalchi for his monetary contribution to the war for liberation.21
The Turks conquer Ilok in 1526, but since the townsfolk surrendered the town, it remains spared of Turkish destruction and pillaging.20 Under their authority it becomes the center of the sanjak of Srijem. Turks remain in Ilok until year 1688, when Slavonia was liberated, and the town is granted to Livio Odescalchi for his monetary contribution to the war for liberation.21
After the liberation of Ilok, the Odescalchi family starts a thorough restoration of the town, especially its palace. The construction began at the beginning of the XVIII century, a proof of which is found on a crest of this family on the entrance to the palace on its southern wing stating the year 1721.22 Today, the palace of Nikola Iločki, later rebuilt as palace of Dukes Odescalchi, is a U-shaped building, open facing the Danube river, consisting of two floors with bilaterally crosscut roof.
Contemporary research and today’s condition
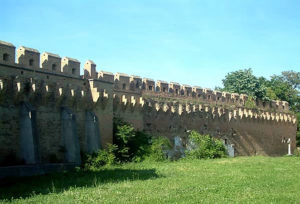 The research conducted in the past ten years show that the walls of the Odescalchi palace add to the walls of the medieval palace, which led to many conclusions regarding the outlook of the residence of Nikola Iločki.23 It was finally decided that: „Due to the extremely valuable historical stratification of the chateau […] the most significant phases of its construction are to be presented. It was decided that the gothic-renaissance cross windows of the palace on the second floor, as well as the arcade facade made of bricks, and the older facade from the beginning of the 18th century behind it, should be restored. A restoration of the decorative wall paintings in certain chambers has also been conducted, as well as restoration of the old plasters from the pre-Turkish period. The next item to restore and reconstruct was woodwork of the openings, windows and doors and certain construction elements, mainly on the first and second floor of the chateau. The conclusion was that the other facades should be restored as is. The acts of restoration have also included the restorative works on the stone elements.“24
The research conducted in the past ten years show that the walls of the Odescalchi palace add to the walls of the medieval palace, which led to many conclusions regarding the outlook of the residence of Nikola Iločki.23 It was finally decided that: „Due to the extremely valuable historical stratification of the chateau […] the most significant phases of its construction are to be presented. It was decided that the gothic-renaissance cross windows of the palace on the second floor, as well as the arcade facade made of bricks, and the older facade from the beginning of the 18th century behind it, should be restored. A restoration of the decorative wall paintings in certain chambers has also been conducted, as well as restoration of the old plasters from the pre-Turkish period. The next item to restore and reconstruct was woodwork of the openings, windows and doors and certain construction elements, mainly on the first and second floor of the chateau. The conclusion was that the other facades should be restored as is. The acts of restoration have also included the restorative works on the stone elements.“24
Today the baroque palace of the Odescalchi family is used as Museum of the town of Ilok hence the medieval locale of the Ilok fortification was given yet another epitome, that contributes its importance in the cultural offer of the town of Ilok.
- Ilok is the easternmost Croatian settlement
- Since Nikola Iločki was titled the King of Bosnia, the Ilok fortification was also the king’s court during his reign
- It’s walls, with original length of 1350 meters are even today the largest fortification complex in continental Croatia
- Since Ilok was surrendered to the Turks without a fight, it remains spared of their pillaging and arsony
- After being liberated from the Turks, at the site of the original medieval palace of Nikola Iločki, the new owners Odescalchi family build a new baroque palace. Recent research, though, unravelled parts of the original medieval palace.
- Lelja DOBRONIĆ (ur.), Vijesti muzealaca i konzervatora Hrvatske, God. 23, 1974.
- Zorislav HORVAT, Analiza srednjovjekovne faze gradnje dvorca Odescalchi, nekadašnjeg palasa Nikole Iločkog, kralja Bosne, Prilozi Instituta za arheologiju u Zagrebu, 19/2002., 195.-212.
- Zlatko KARAČ, Alan BRAUN, Analiza urbanističko-komunalnih i graditeljskih regula u srednjovjekovnom statutu grada Iloka iz 1525., Prostor, Vol. 8 (2000), no. 1(19), 15.-30.
- Vladimir MARKOVIĆ: Rezultati konzervatorskih istraživanja i obnova dvorca Odescalchi, <http://www.mgi.hr/konzervatorsko-restauratorska-i-arheoloska-istrazivanja.html> (2.8.2011.)
- Željko TOMIČIĆ, Na tragu srednjovjekovnog dvora knezova Iločkih (Újlaki), Prilozi Instituta za arheologiju u Zagrebu 20/2003., 131.-150.
- 1 Lelja DOBRONIĆ (ur.), Croatian museal and conservator news, year 23, 1974, 13
- 2 Lelja DOBRONIĆ (ur.) (notes 1), 14
- 3 Usp. Zlatko KARAČ, Alan BRAUN, Analiza urbanističko-komunalnih i graditeljskih regula u srednjovjekovnom statutu grada Iloka iz 1525., Prostor, Vol. 8 (2000), no. 1(19), 16.
- 4 Zorislav HORVAT, Analiza srednjovjekovne faze gradnje dvorca Odescalchi, nekadašnjeg palasa Nikole Iločkog, kralja Bosne, Addenda of the Institute of archeology in Zagreb, 19/2002, 199
- 5 These conclusions offers Željko Tomičić in accordance to analogue examples (usp. Željko TOMIČIĆ, Na tragu srednjovjekovnog dvora knezova Iločkih (Újlaki), Addenda of the Institute of archeology in Zagreb 20/2003.)
- 6 Željko TOMIČIĆ (notes 5), 142
- 7 Zorislav HORVAT (notes 4), 200
- 8 Zorislav Horvat sees an emphasis of royal standing in the outlook of the palace of Nikola Iločki: „The ground plan of the palace of Nikola Iločki is, by its monasterial, quadrate layout, typical of the courts of Hungarian kings and some Slavonian magnates. The ground plan’s structure suits the royal status of Nikola: alley, solemn – knightly – hall, separate residential tract and various auxiliary rooms on lower levels are very well interconnected. Taking in consideration the fact that this palace was built in a very short period, and that it was specially designed for that occasion, one must appreciate well managed layout, from an architectural point of view.“ Zorislav HORVAT (notes 4), 210
- 9 Željko TOMIČIĆ (notes 5), 141
- 10 Zlatko KARAČ, Alan BRAUN, (notes 3), 16
- 11 Željko TOMIČIĆ (notes 5), 140
- 12 Željko TOMIČIĆ (notes 5), 140
- 13 Željko TOMIČIĆ (notes 5), 140
- 14 Željko TOMIČIĆ (notes 5), 140
- 15 Zorislav Horvat deems that the construction of a defensive mechanism of such magnitude with a palace inside it, had to be run under outlined schedule, so that it would be inhabitable immediately, and also defendable in a case of danger. With having to include the already existing burg on the eastern side of the hummock into the new building complex, he assumes the following construction schedule: the construction had to be started at the west side entrance because of the greatest vulnerability in a case of attack. The palace was built right after, and after that the rectangular towers interconnected with temporary pallisades, and the semicircular semitowers and walls. This was followed by the construction of rondel, connection of the older burg to the new palace, and finally the great bastion. (usp. Zorislav HORVAT, notes 4, 199)
- 16 Zorislav HORVAT (notes 4), 195
- 17 Zorislav HORVAT (notes 4), 209
- 18 Zorislav HORVAT (notes 4), 196
- 19 Read more: Zlatko KARAČ, Alen BRAUN (notes 3), 15-30
- 20 Zorislav HORVAT (notes 4), 197
- 21 Zorislav HORVAT (notes 4), 197
- 22 Vladimir MARKOVIĆ: Results of the conservatory research and the restoration of the chateau Odescalchi, <http://www.mgi.hr/konzervatorsko-restauratorska-i-arheoloska-istrazivanja.html> (02/08/2011)
- 23 Zorislav HORVAT (notes 4), 201
- 24 Vladimir MARKOVIĆ (notes 22)
Thanks so much for this. Love the Adriatic focus. Worked on Domzale a while back and have since been looking at writing screenplays set in the region. Currently have one set around Slit-Brac in progress. Cheers.