Location
The Veliki Tabor castle is located in the northwestern part of Hrvatsko zagorje province, three kilometres northwest of Desinić.
Name
Its name originates from the term tabor which was used to represent war camp, i.e. fortifications that were used as protection against Turkish invasion.
History of The Castle And The Rattkay Family
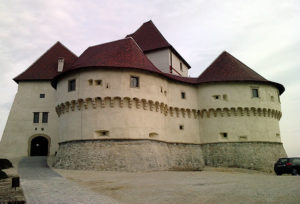 There are several divided opinions about the builder of Veliki Tabor and the time it was built. One group of researchers leans toward a theory that it was founded in the second half of the 15th century, while the other group claims it was built around the beginning of the 16th century. However, the only thing we know for sure is that the first mention of Veliki Tabor is found in a grant certificate by Ivaniš Korvin, in 1502, by which he grants a „castellum nostrum Thabor“ to Pavao Rattkay, for his efforts in the battles against the Turks, but also to square a debt of 200 forints that he owed to Rattkay.1 After gaining possession over this property, one branch of Rattkay family, originating from northern Hungary, move to these parts, where they will remain up until the end of the 18th century and the death of its last childless descendant.
There are several divided opinions about the builder of Veliki Tabor and the time it was built. One group of researchers leans toward a theory that it was founded in the second half of the 15th century, while the other group claims it was built around the beginning of the 16th century. However, the only thing we know for sure is that the first mention of Veliki Tabor is found in a grant certificate by Ivaniš Korvin, in 1502, by which he grants a „castellum nostrum Thabor“ to Pavao Rattkay, for his efforts in the battles against the Turks, but also to square a debt of 200 forints that he owed to Rattkay.1 After gaining possession over this property, one branch of Rattkay family, originating from northern Hungary, move to these parts, where they will remain up until the end of the 18th century and the death of its last childless descendant.
Since Pavao dies in the next year (1503), the King issues another certificate to his brothers to confirm their ownership of Veliki Tabor.2 Nevertheless, this was seldom enough as an insurance of property, which is best shown by the fact that Beatrice Frankopan, Ivaniš Korvin’s widow, with her new spouse margrave George of Brandenburg, in several turns sent armies on Veliki Tabor in attempt to claim it back. She failed in those attempts, and furthermore, the brothers gained Mali Tabor as well, which was sold to Pavao’s younger brother Ladislav in 1524 by George of Brandenburg.3
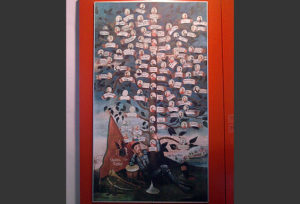 The members of the Rattkay family become, in time, more and more prominent in noble circles, and, by being granted barony in 1559 by emperor Ferdinand II, and a title of counts in 1687 by Leopold I, they also get an official confirmation of their status.4 Their power reached its peak in the 17th century when they lived the most prominent of them. Juraj II Rattkay (1612-1666) was a theologian, canon of Zagreb, mandatary in the Hungarian-Croatian Parliament in Požun, fought against the Turks, and participated in the Thirty Years’ War. In 1664 he was accused of having affairs with women, and thus was deprived of the canon honour and continued to serve as a vicar in the church of St. Ivan in Nova Ves, Zagreb until his death. He was buried in the cathedral in Zagreb. Still, he gained most renown as the author of one of the first Croatian historical, literary acts, which he published in Vienna in 1652, entitled: „Memoria regnum et banorum Regnorum Dalmatiae, Croatiae et Sclavoniae“.
The members of the Rattkay family become, in time, more and more prominent in noble circles, and, by being granted barony in 1559 by emperor Ferdinand II, and a title of counts in 1687 by Leopold I, they also get an official confirmation of their status.4 Their power reached its peak in the 17th century when they lived the most prominent of them. Juraj II Rattkay (1612-1666) was a theologian, canon of Zagreb, mandatary in the Hungarian-Croatian Parliament in Požun, fought against the Turks, and participated in the Thirty Years’ War. In 1664 he was accused of having affairs with women, and thus was deprived of the canon honour and continued to serve as a vicar in the church of St. Ivan in Nova Ves, Zagreb until his death. He was buried in the cathedral in Zagreb. Still, he gained most renown as the author of one of the first Croatian historical, literary acts, which he published in Vienna in 1652, entitled: „Memoria regnum et banorum Regnorum Dalmatiae, Croatiae et Sclavoniae“.
Some members of the family distinguished themselves as missionaries in distant lands. One of them was Ivan II Adam (1647-1683) who, as a member of Jesuit order, participated in missions in Mexico, where he lived and preached among the Indian tribe of Tarahumara. He even wrote an itinerary which he accompanied with a map of all missionary stations and Spanish fortifications, which made him the first Croatian cartographer. However, his accomplishments with Mexican Indians are best shown by the fact that, in the end, the natives gave him a cup of poison which he drank and thus ended his life.5
Besides Veliki Tabor, the Rattkays owned several manors in Mali Tabor, Jurketinec, Miljana, Velika Horvatska and Druškovec, parts of seignory of Donja Stubica and Susedgrad, as well as Klenovec (or Vrbovec) and Golubovec estates.
The lineage of Croatian branch of family Rattkay dies out with Josip Ivan Krstitelj, who dies in 1793 without an heir. Following his death, the city is taken over by the Imperial Chamber and grants the property to the minister of external affairs, count Thuguth. When Thuguth died, Veliki Tabor was once again under the jurisdiction of the Imperial Chamber. Later on, its owners were merchants from Zagreb, the Grünewald brothers. During the period of World War I the fortification was used as a prison, and from 1919 to 1938 its owner was Oton Iveković, a painter, who bought it to preserve it from deterioration. He invoked the Terrestrial commission several times to undertake protective actions on the city, and sometimes he also hired workers himself. Due to a high price of city maintenance, he was forced to sell it to the Ban administration. The forementioned institution then granted the city to nuns of Clarisses (Order of St. Claire), and they turned it to an orphanage, consequently partitioning the inner chambers as an adjustment to its new function. After their departure from Veliki Tabor, the city was used for utterly inappropriate purposes, i. e. meat drying facility, or an agricultural cooperatives quarters. However, in 1993 it is taken over by the Museums of Hrvatsko Zagorje. Soon the archaeological research was undertaken, along with conservation works, which brought closer to a better knowledge of the city’s history, and the changes it underwent through centuries. Based on those findings, conservation works were performed, and so today Veliki Tabor is one of the best-preserved and presented Medieval cities in Croatia.
Appearance
The city consists of a narrow core which constitutes a central pentagonal turret and masonry ring with four semicircular towers that surround it, and an outer defensive wall with the pertaining building structure.
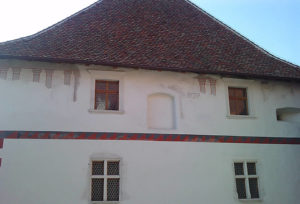 The oldest part of the city is the central pentagonal turret, which belongs, judging by its stylistic figures, too late Gothic. The building originally consisted of the ground floor (wine cellar) and two upper floors. Through the centre of the tower, there is a funnel, leaning on which are fireplaces and a tile stove along both upper floors. The turret was belted by wooden palisades which contributed to its defence. After some time, a third floor was added, serving as a granary at first, and as a housing later on. The original glazing was also reconstructed on the windows of the central turret. A medieval toilet was also preserved inside the northern wall of the second floor, which is a rare finding of this type in situ.
The oldest part of the city is the central pentagonal turret, which belongs, judging by its stylistic figures, too late Gothic. The building originally consisted of the ground floor (wine cellar) and two upper floors. Through the centre of the tower, there is a funnel, leaning on which are fireplaces and a tile stove along both upper floors. The turret was belted by wooden palisades which contributed to its defence. After some time, a third floor was added, serving as a granary at first, and as a housing later on. The original glazing was also reconstructed on the windows of the central turret. A medieval toilet was also preserved inside the northern wall of the second floor, which is a rare finding of this type in situ.
The ring, composed of four semicircular towers, was built around mid 16th century. These towers were interconnected by a wall (curtain) and the entrance wing. This moved the defense of the castle to this architectural complex, which changed the concept of defence, thus making it more effective. The two western semitowers were built first since the castle was most vulnerable from that side. 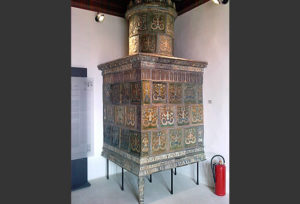 These semicircular towers were typical of the 16th century, which proves an extensive use of firearms already at that time. The towers are curved outwards towards the bottom, which prevented sapping or mining the walls, and, at the same time, stones, hot water and tar that were thrown out through the drains, bounced off at the attackers. The drain console also verifies affiliation to this part of the architecture of the 16th century. On their outer side is a cordon cornice, which marked the ground level of the interior of the city. In place of present-day entrance wing on the north side, the situation then was different. The entrance was a bay shorter than it is today, and it was prolonged in the 19th century.
These semicircular towers were typical of the 16th century, which proves an extensive use of firearms already at that time. The towers are curved outwards towards the bottom, which prevented sapping or mining the walls, and, at the same time, stones, hot water and tar that were thrown out through the drains, bounced off at the attackers. The drain console also verifies affiliation to this part of the architecture of the 16th century. On their outer side is a cordon cornice, which marked the ground level of the interior of the city. In place of present-day entrance wing on the north side, the situation then was different. The entrance was a bay shorter than it is today, and it was prolonged in the 19th century.
The south tower, presently incorporating a court chapel of St. Peter, along with the wall that connects it to the eastern tower was a floor lower at first. The original arrangement of loopholes and small windows is visible on the tower (on the first floor). The condition on other towers has initially been the same. The eastern tower is the largest, and it was initially two floors high.
Initially, the wooden porch on first-floor level overlooking the yard was used as the means of communication along the defensive wall and was later replaced by walled stone arcades with Tuscan pillars. This function is described in the testament of Petar Rattkay from 1585, who left to his descendants the court divided into six equal parts, and such distribution of Veliki Tabor can be seen today.
In the second half of the 16th century, the palace was upgraded with a renaissance bifora. It is most likely that the stone staircases leaning on the palace were also upgraded in this period.
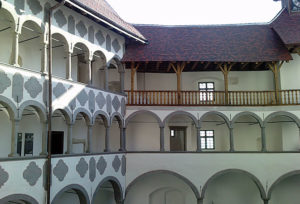 The inner core of Veliki Tabor was enclosed by another outer wall, which encircled the entire hill’s plateau on which the castle stood. It was approached through the westernmost entrance tower. South of it was a bastion with artillery loopholes, which also provide evidence of an active town defence. There was also a smaller tower on both the south and west sides of the plateau, but they are today in an archaeological state of conservation. Inside the outer part of the walls, there were economic objects, most of which were not preserved.
The inner core of Veliki Tabor was enclosed by another outer wall, which encircled the entire hill’s plateau on which the castle stood. It was approached through the westernmost entrance tower. South of it was a bastion with artillery loopholes, which also provide evidence of an active town defence. There was also a smaller tower on both the south and west sides of the plateau, but they are today in an archaeological state of conservation. Inside the outer part of the walls, there were economic objects, most of which were not preserved.
The entrance wing is further built in the 19th century, as designed by an architect Bartol Felbinger in 1824.6 A new wooden staircase in the central tower was built as well, but it was replaced by a concrete one in 1940. Many rooms were divided into smaller ones over the last century, and the sanitary works were put in order.
Archeological Research
Nothing was preserved of the original furniture in Veliki Tabor, which is because of the early extinction of the Rattkay family that lived there, and the subsequent changes of owners.
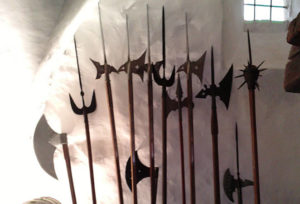 However, more information on the status of owners of Veliki Tabor, as well as their assets located inside the castle, can be obtained by an insight into results of archaeological research performed on this locality from 1995 onwards. The research mostly revealed ceramic objects, and, in smaller fragments, some fully preserved tiles from tile stove, along with some ceramic pottery. The tiles shed some information on the heating principles of a late-medieval castle and judging by their diversity; there were several tile stoves in Veliki Tabor. Among the samples of preserved pottery, we can distinguish dishes that were used for the preparation and conservation of food, to finer ones that were used as table dishes. Apart from the ceramic ones, fragments of glass and majolica objects were preserved, though those were mostly foreign imports.
However, more information on the status of owners of Veliki Tabor, as well as their assets located inside the castle, can be obtained by an insight into results of archaeological research performed on this locality from 1995 onwards. The research mostly revealed ceramic objects, and, in smaller fragments, some fully preserved tiles from tile stove, along with some ceramic pottery. The tiles shed some information on the heating principles of a late-medieval castle and judging by their diversity; there were several tile stoves in Veliki Tabor. Among the samples of preserved pottery, we can distinguish dishes that were used for the preparation and conservation of food, to finer ones that were used as table dishes. Apart from the ceramic ones, fragments of glass and majolica objects were preserved, though those were mostly foreign imports.
The research also revealed a group of objects used in warfare, such as arrow tips, stone scoops etc., and some objects used in everyday life in the castle (e. g. needles, hooks etc.).
The legend of Veronika of Desinić
Over centuries, many legends and stories arose of Veliki Tabor, particularly stories about ghosts that haunted it: strange groans on stormy nights, skeleton procession eve before the All Saints Day, the cursed chaplain, white apparitions, midnight banging on the city walls, black dog, buried treasure…
However, the most legendary is the tale of Veronika of Desinić. The legend begins a long time ago when mighty count Hermann II of Celje ruled these parts. Celjski were a wealthy aristocratic family and were also close to king Sigismund who was married to Hermann’s daughter Barbara, commonly known even today as The Black Queen. His younger son Frederick, riding once across his father’s estate, met a beautiful young gold-haired woman by the name of Veronika. They fell in love at first sight, but the old count Hermann much disfavoured the love. The disfavour was mostly because Frederick was already married and to none the less than Elizabeta Frankopan. Since he no longer lived with his legitimate wife, his father and the Frankopans persisted on their reconciliation and therefore arranged a meeting of the spouses in the city of Krapina. Despite the successful reconciliation of Elizabeta and Frederick, Frankopan was found dead the next morning in a bed with a knife in her belly. Although the rumour was that Frederick himself killed her, his culpability was never proven. Following these events, Frederick and Veronika fled to a city called Fridrichstein near Kočevje in Slovenia, where they secretly married. Count Hermann found out about the wedding soon though and sent an army to capture the lovers. Frederick managed to get Veronika out of the town and sent her to flee across Gorski Kotar, Moslavina and Kalnik, all the way to a little village of Sveta Margita. Unfortunately, he was unable to escape his father’s troops and was captured and brought to Veliki Tabor. Count Hermann was so furious that he could not even look at Frederick, so he ordered the soldiers to take him to the city of Celje and lock him in a tower. This tower, consequently called Frederick’s tower, was narrow, around 23 metres in height and roofless. Promptly following Frederick’s imprisonment, all the openings on the tower were shut, except one through which he was given food. There he spent over four years, and when his father finally decided to release him, he was mentally broken.
Veronika, however, had no better luck. After a while, Hermann’s soldiers found her and took her to Veliki Tabor. Hermann wreaked his anger on her, accusing her of being a witch that seduced his son, and even tried to poison him. A trial took place which lasted for the whole two days. At sunset on the second day, the judges declared: „Respectful count! We find no guilt in this girl, let alone crime — an only great love for your son Frederick. However, a noble count! Love was never a sin, let alone a crime. Love is one of the most beautiful human virtues. By this, noble count, our work is done.“ Count Hermann was not convenient with this verdict, so, as soon as the judges were on their way, gave the castellan an order to kill Veronika. The servants set a large wooden bowl of water in the middle of the castle, grabbed Veronika and drowned her.
Such was the tragic end of Veronika, and her dead body was sealed inside a wall that connects the pentagonal tower with the castle’s entrance. Even today, especially during long winter nights, when the wind blows, one can still hear the silent cries of poor Veronika. To prove that this theory is not a mere product of imagination by local folk, there is a recently discovered wall painting in the chapel of St. John in Ivanić Miljanski, dating from the 15th century. It was learned through research and analysis of historical data that the most probable founder was Frederick II of Celje. Several character figures have been recognized as the portraits of the founder and his father, Count Hermann II of Celje. After the conducted research it was concluded that the occasion for building and painting the chapel was the legalization of Frederick’s bastard son, whom he had with his second wife Veronika Desinić in 1447.
- The exact time of the construction of Veliki Tabor even today remains a mystery; one group of researchers put it in the late 15th century, while the others consider that it happened at the beginning of the 16th century.
- The most famous legend of Veliki Tabor is the one of Veronika of Desinić, a young girl who was murdered and walled up inside Tabor’s city walls because of her forbidden love for count Frederick of Celje.
- Ban Ivaniš Korvin granted Veliki Tabor to Pavao Rattkay for his accomplishments in the battles against the Turks, and to repay a debt of 200 forints.
- The first renaissance female portrait of the continental part of Croatia originates from Veliki Tabor.
- Ante Gulin, Povijest obitelj Rattkay (1400-1793), Hrvatska akademija znanosti i umjetnosti, Zagreb, 1995
- Goranka Horjan (ur.), Veliki Tabor u svijetlu otkrića, Muzeji Hrvatskog zagorja, Dvor Veliki Tabor – Desinić
- Andrej Žmegač, magisterij
- Legenda o Veroniki Desinićkoj, Muzeji Hrvatskog zagorja, Dvor Veliki Tabor, Desinić, 2007, autor teksta: Ivana Škiljan
- Ivan Srša, Imaju li zidne slike u crkvi sv. Ivana u Ivaniću Miljanskom i skriveno značenje?, Kaj, XLII, Zagreb 1-2 (2009)
- Ratkaji Velikotaborski 1502-1793, Grad Veliki Tabor, 1993., ur. Josip Štimac, Jasna Tomičić, Milovan Petković, Jelena Borošak-Marijanović
- Tatjana Tkalčec. Burg Vrbovec u Klenovcu Humskome, Institut za arheologiju, Muzeji Hrvatskog zagorja, Zagreb, 2010
- 1 Ante GULIN, Povijest obitelji Rattkay (1400-1793), Hrvatska akademija znanosti i umjetnosti, Zagreb, 1995, page 11.
- 2 Ante GULIN (note 3), page 12
- 3 Ante GULIN (note 3), page 12-13
- 4 Josip ŠTIMAC, Jasna TOMIČIĆ, Milovan PETKOVIĆ, Jelena BOROŠAK-MARIJANOVIĆ (ed.), Ratkaji Velikotaborski, Veliki Tabor 1502-1793, Grad Veliki Tabor, Desinić, 1993, page 26
- 5 Ante GULIN (note 3), page 40
- 6 Josip ŠTIMAC, Jasna TOMIČIĆ, Milovan PETKOVIĆ, Jelena BOROŠAK-MARIJANOVIĆ (ed.) (note 6), page 46
Great photos of a well preserved castle
Benjamin Raucher